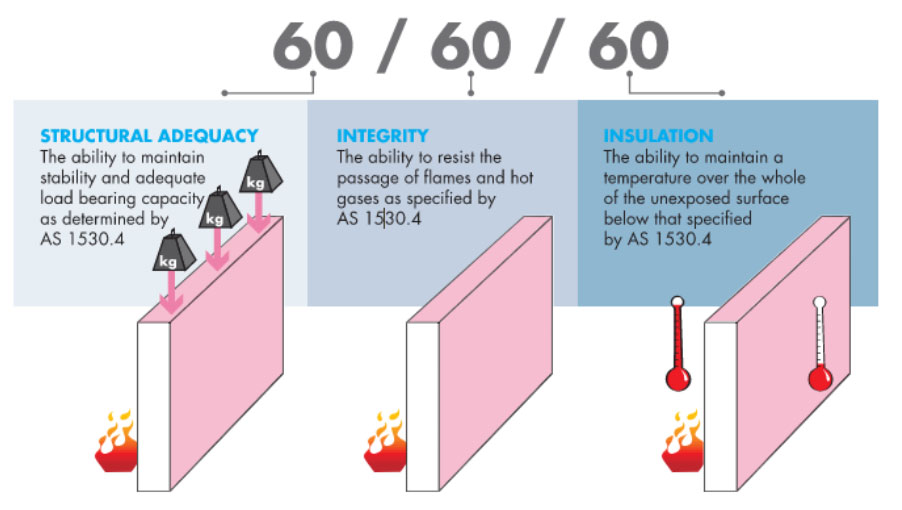Passive Fire Protection
We inspect, certify and protect your building against the spread of FRE.
Advice & Support
Utilise our expertise, experience and industry knowledge on your next project and benefit from ongoing advice and support throughout. We can assist you in providing; design review, staff and installer training, pre-installation presentations, riser design, installation drawings and detail, contractor checklists, and ongoing advice. With a variety of systems available on the market, NQ Fire can advise on acceptable alternatives.
Third-Party Certification
NQ Fire provides Third-Party Certification Services for Passive Fire Systems for all types of Construction. Our process provides clients with an effective and smooth handover documentation procedures for Building Compliance.
We provide certification (Form 12 Compliance Certificate) for the compliant installation of fire-rated service penetrations and fire-rated construction such as walls, ceilings, and bulkheads.
What is Fire Resistance Level (FRL)
What is an FRL and what does FRL mean in construction? Fire systems are rated to withstand a fire under test conditions for a certain period of time.
This time is known as the Fire Resistance Level (FRL) and consists of the three criteria listed below:
- Structural Adequacy
- Integrity
- Insulation
The Figure below shows an FRL of 60/60/60.
This means that if a building element were exposed to a standard fire test, it would not be expected to fail for 60 minutes in each of the three criteria.
The NCC specifies FRLs for building elements such as walls, columns, roofs and floors.
These FRLs can be many combinations of the three criteria,
e.g.120/120/120, 90/-/-, 90/60/30 or -/60/60.
A dash in the FRL means there is no requirement for that criterion.
What is a Fire Hydrant Block Plan?
Fire hydrant block plans are diagrams clearly showing the location of fire hydrants, fire pumps and other relevant information to the fire hydrant system. Used by the fire brigade to determine the closest hydrants to the fire as well as additional system information to assist with extinguishing the fire.
Who needs a Hydrant Block Plan?
Block Plans are required for each Property that has Hydrants internally of the site. A block plan must be installed at each hydrant booster, fire pump room & fire control room. It is a requirement for new and existing installations and must be updated with any upgrades or modifications to the fire system.
What is a Fire Evacuation Plan?
A fire Evacuation diagrams are designed to inform occupants of the evacuation procedures, the diagrams will provide clarity and directions of the nearest emergency exits, fire equipment, assembly areas and emergency contact details.

